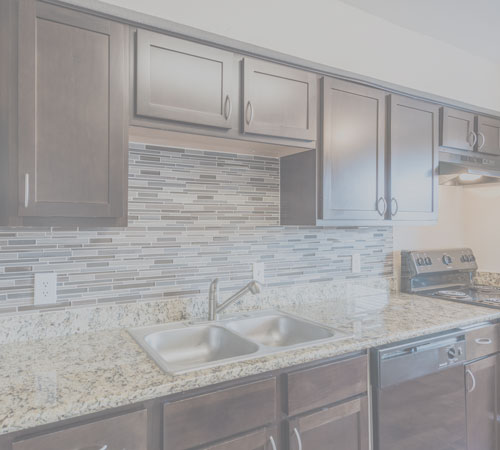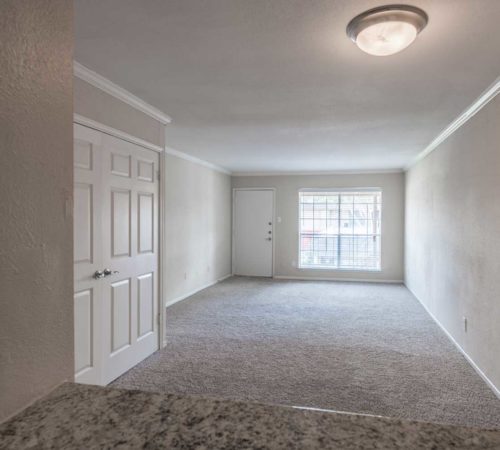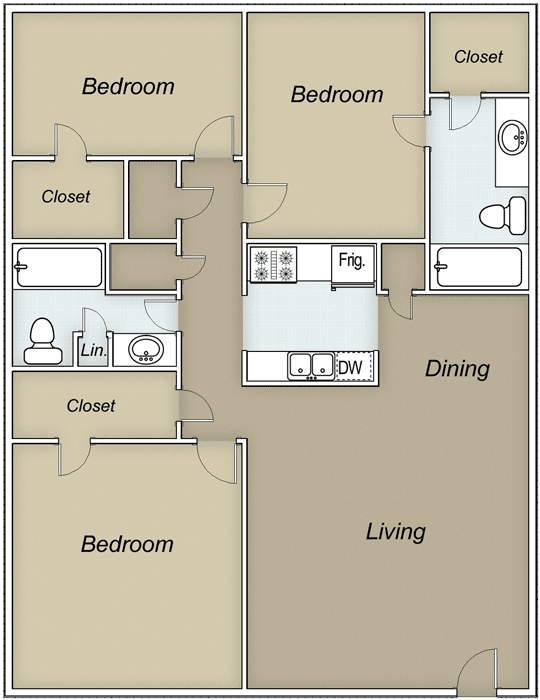

- Bedrooms: 1
- Bathrooms: 1
- SQFT: 700

Spacious and Affordable Floor Plans in Northwest Houston
Castlewood Apartments has nine unique floor plan options to choose from ranging from 700 to 1,375 square feet of homey living space. Our one, two and three-bedroom apartment homes feature wood floors, cozy carpeting, large walk-in closets, fully-equipped kitchens with pass through breakfast bars, washer/dryer connections and more.
Your new home is waiting at Castlewood Apartments. Book a tour with one of our exceptional leasing consultants today.


















All information presented on this website is deemed reliable but is not guaranteed and should be independently verified by the users of this website.